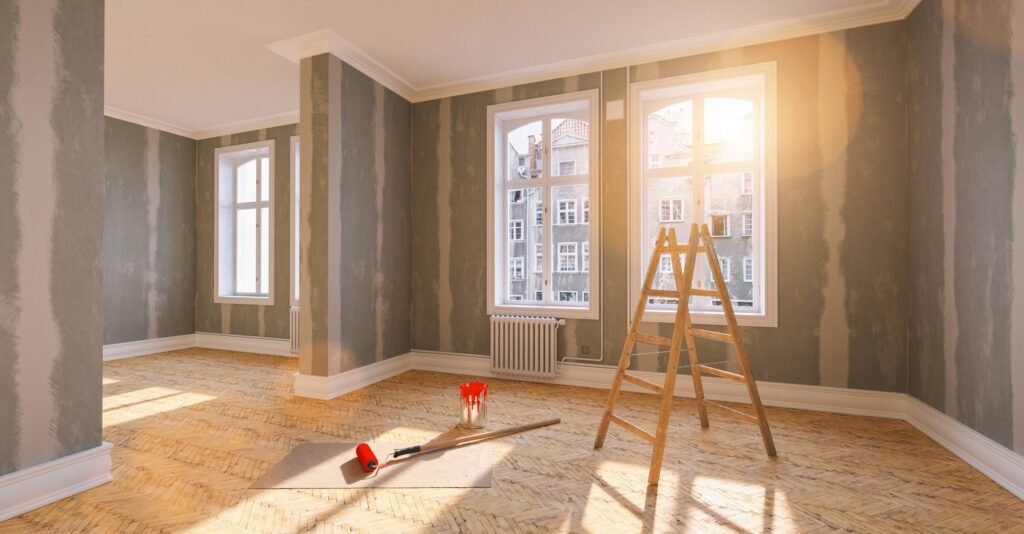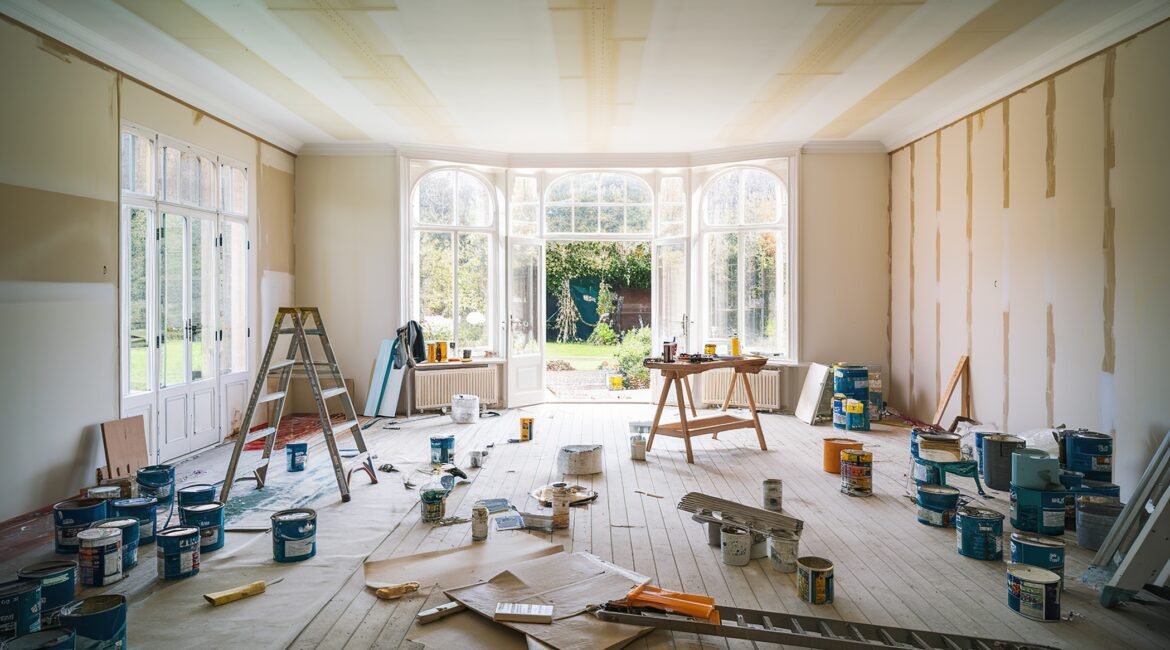One huge challenge of living in a small house is typically a lack of space. However, this is the point: a smaller house does not have to be crowded and messy. The appropriate renovation ideas will help you transform the appearance and functionality of your home entirely. It is not so much about square footage, but rather about making more thoughtful design decisions.
Even the simplest additions, like opening up the layout, adding built-in storage, or letting the natural light in, can instantly make the impression of openness. In the meantime, there is also a straightforward choice that can make you maximize every inch; you will opt to use multi-purpose furniture, lighter colours, and make clever use of room partitions. Planned renovation is not merely about the looks, but also the manner of creating a comfortable, efficient and attractive home that you want.
Small houses give a chance to be innovative. Every corner can be re-used, every wall can be more useful, and every detail can be stylish and functional. Congratulations, your remodel will turn a small house into a contemporary and light room that will seem surprisingly roomy.
Bright renovation ideas for a small house
1. Open up the layout
It only takes a knock on the wall to clear unnecessary walls or open shelves to replace massive dividers, making your home look bigger. Open-concept living also gives more light dispersal throughout the house.
2. A good storage capacity
You can sleep under the stairs, on the bed or on the built-in benches with storage space. Abnormal angles can be applied to make useful storage space using bespoke cabinets.
3. Light and neutral colours should be used.
There is a lot of light reflected on the walls, floor, and furniture but in lighter colours, which creates an illusion of space. This effect may be doubled by adding mirrors.
4. Multi-purpose furniture
A bed which doubles as a sofa, a foldable table or sofa with a storage compartment inside it- they save space and maintain order in your home.
5. Maximise vertical space
Install floating shelves, high cabinets, and wall-mounted desks. Walls are the best friends when there is no space on the floor.
6. Let in more natural light
Even a small house can seem airy and spacious, introducing such elements as bigger windows, glass doors, or even skylights. Unless that can occur, resort to layered interior lighting.
7. Design an al fresco room.
Use the outdoors as an expansion of your living space, even where you have a small patio, balcony or backyard. An easy deck, comfortable seating, or any vertical garden can provide you with some additional functional space.
8. Add clever room dividers
Rather than creating hard divisions, units can be used to delimit spaces without excluding light and air movement.
9. Upgrade your flooring
Uninterrupted flooring (of the same material throughout) also contributes to small houses feeling bigger and more connected. Large tiles, such as homogeneous or wooden ones, and vinyl planks are suitable options.
10. The individual touches that say something about you.
It is a little house that shines at the end of the day when it is home. Blend with decor – greens, art, and lovely fabrics can transform your room into a comfortable one without oversaturating it.
Home Renovation on a Small Scale – Tips, Tricks, and Tactics (And That Works).

The point is that a small house does not restrict your way of life, it concentrates it. It is not to stuff more in it but to make each inch count. We can break it down into manageable steps that you can take immediately, starting with layout, then lighting, and finally storage that you will actually use.
Start Smart: The “3-Hour Audit”
Do this abbreviated audit before hammering:
- Flow: Walk your daily route (door to drop zone to kitchen to bath to bed). In which areas do you bump, wind up or dump rubbish?
- Light: Where daylight perishes. Dark corners shrink rooms.
- Use: Identify dead areas (behind doors, under stairs, and high walls) and the overworked regions (entry, kitchen prep, and wardrobe).
Three problems and three wins. The issues should be fixed in your renovation plan without hurting the wins.
Space First, Stuff Second: Rules of Layout That Rescue You.
- Open sightlines. When there is a wall that is not structural and serves only to provide lighting, consider removing it or using half-walls, glass, or open shelves instead.
- Right-size furniture. There is a small sectional in the corner, flanked by two massive couches. Aim for 30–36 in (75–90 cm) walking paths.
- A large anchor, in place of a multitude of small pieces. The room can be made to seem more spacious or larger by adding a larger rug or a single dining bench.
- Slide, don’t swing. Use pocket doors, barn doors or sliders in narrow halls and baths.
Ensure visual coherence
A little house is unlikely to have many open areas, but by lowering contrasts, you may create the appearance of more space. As an example:
- Making your house feel like one big area rather than a collection of tiny rooms can be achieved by using a single flooring type in as many areas as possible.
- There is more than just white, beige, and greige paint to choose from. To minimise the visual distraction of sharply contrasting colours, use a narrow spectrum of comparable shades if you decide to incorporate colour.
- Create a wider open door frame between regions or remove any extraneous barriers to make the space feel larger. A structural engineer should definitely be consulted first!
- Select kitchen solid surface counters that complement the backsplash and cabinets.
Storage That Is Not Visible But Is Effective
- Incorporates depth discipline. To store a lot without taking up floor space, keep the majority of built-ins 12 to 16 inches (30 to 40 cm) deep.
- Storage beneath everything. Surprisingly much is hidden by beds, benches, staircases, and toe-kicks (yep, drawers in the cabinet toe-kick).
- Vertical prevails. To visually expand the space, install above-door shelves, run cabinets to the ceiling, and utilise full-height bookshelves.
- Back-of-door racks and pocket organisers for utility closets, bathrooms, and pantries. It’s a dull piece of advice, yet it works.
Light up the space
Shadows and dark spaces can give the impression that a space is closed off. Find other ways of adding light to create an impression of the openness and lightness.
Ensure that the new light fixtures that you buy are appropriate in size to fit the room. You do not desire to have to avoid a chandelier that spoils the appearance and feel of the room. Wall sconces or recessed lighting are another option to maximize the quantity of light but without taking up space.
Smart beats massive in a little dwelling. Small spaces start to feel large and calm, when you take note of the flow, light and built-in storage. Put each piece of furniture to its purpose, preferably with multiple uses, through the simple use of colour and the re-use of materials. Work in stages, complete each area thoroughly, and allow momentum to grow. This actually implies that you’re not simply creating for pictures; you’re designing for everyday life. Your “small” home will feel much larger if you start with one apparent success, then stack others.

